- Site Map >
- Community >
- Non-Sims Discussion >
- Social Groups >
- Architecture >
- Your own designs
- Site Map >
- Community >
- Non-Sims Discussion >
- Social Groups >
- Architecture >
- Your own designs
#1526
 26th Dec 2020 at 1:31 AM
26th Dec 2020 at 1:31 AM
Posts: 755
Thanks: 421 in 8 Posts
MERRY CHRISTMAS everyone!!!
C.T.HOLKO88
Advertisement
#1527
 28th Dec 2020 at 3:14 AM
28th Dec 2020 at 3:14 AM
Posts: 755
Thanks: 421 in 8 Posts
Just started this contemporary style mansion. Its so not my own style but I finally like the way it looks. what you guys think?
C.T.HOLKO88
#1528
 11th Jan 2021 at 5:18 PM
Last edited by Ferguson Avenue : 11th Jan 2021 at 5:41 PM.
11th Jan 2021 at 5:18 PM
Last edited by Ferguson Avenue : 11th Jan 2021 at 5:41 PM.
Quote: Originally posted by ScaryRob
|
ReduxCozyKittenCondo-2+BR-NCC: A rebuild of Maxis' 'Cozy Kitten Condo', from the Belladonna Cove neighborhood. I added a second story with multiple rooms and tamed the out-of-control roof. It is now a two bedroom, with three full baths and a loft. An additional 4x4 spare room can be used as needed. The downstairs kitchen and dining area is large. I also added a driveway and backyard deck. Built from scratch on a new Lot, of course, this is a pretty good house now, imo. No Custom Content. |
My first thought upon loading up that house and seeing the roofing situation was "What were they thinking?!?"

Quote: Originally posted by Volvenom
|
I have downloaded some content and what do you think about the Venice windows?[/url] |
They look really good, will you be building a venetian mansion to use them on?
New year, same old problems and unfinished creations...

My Baroque chateau and Victorian asylum are both coming along leaps and bounds.
Chateau:
I'm still undecided about the choice of windows though, and also the function of many of the ground floor rooms, so that's going to require further research to see how/if things differed on the continent to what I already know of for here in the UK.
Asylum:
I'm particularly pleased with how my chimney hiding experiments have turned out.
It now boasts two operating theatres!
And in the former Ballroom you'll find the tiled 'Floor of Madness'.
The decay is most definitely creeping in and I'm unsure how far to take it...
#1529
 11th Jan 2021 at 5:37 PM
11th Jan 2021 at 5:37 PM
But then I have some other projects that haven't fared so well...
18th Century Behemoth:
I realised I was going to need to extend upwards and create an attic in order to accommodate the servants' quarters.
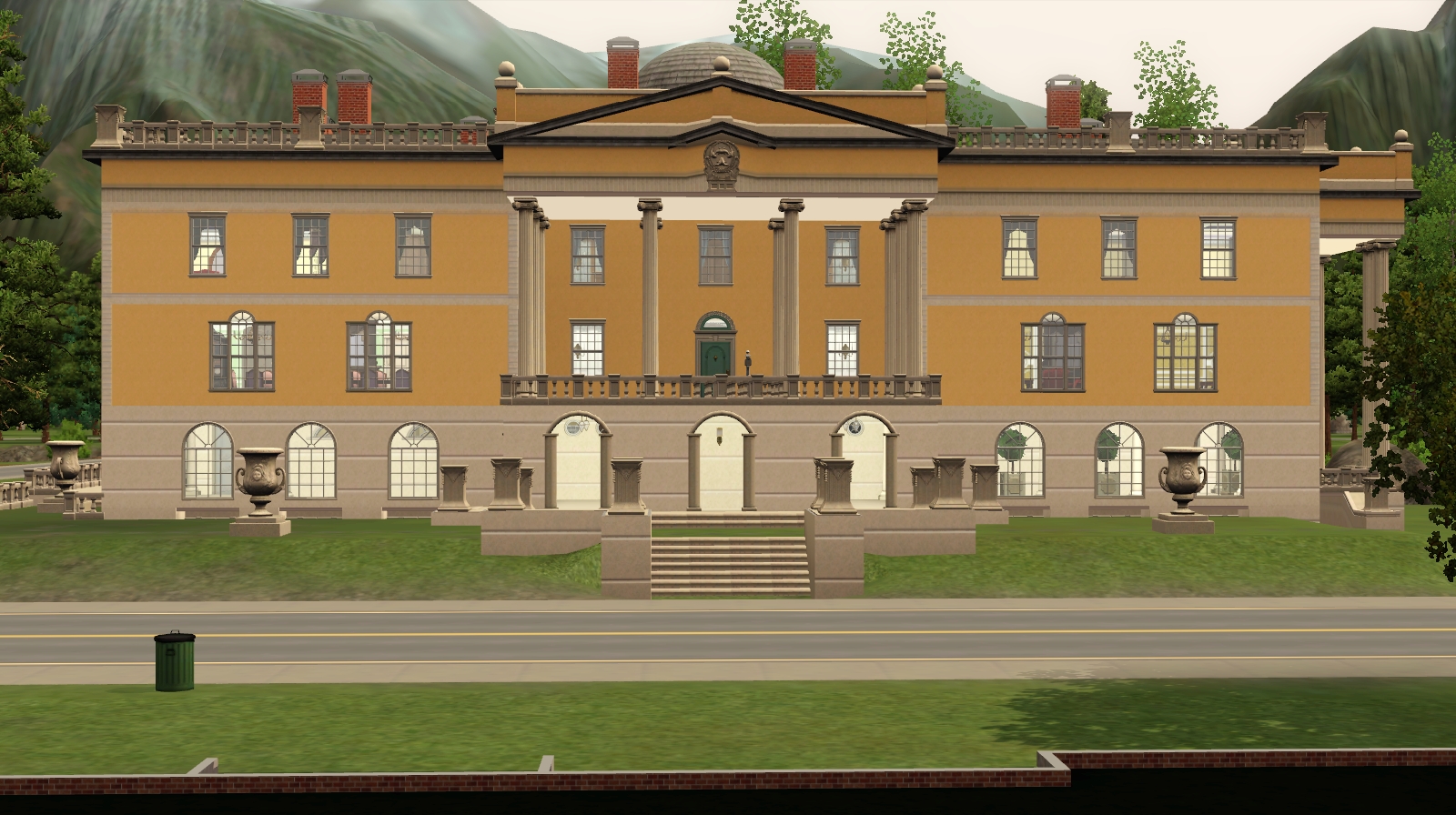
The trouble is that I liked how low and inconspicuous the old roof was.
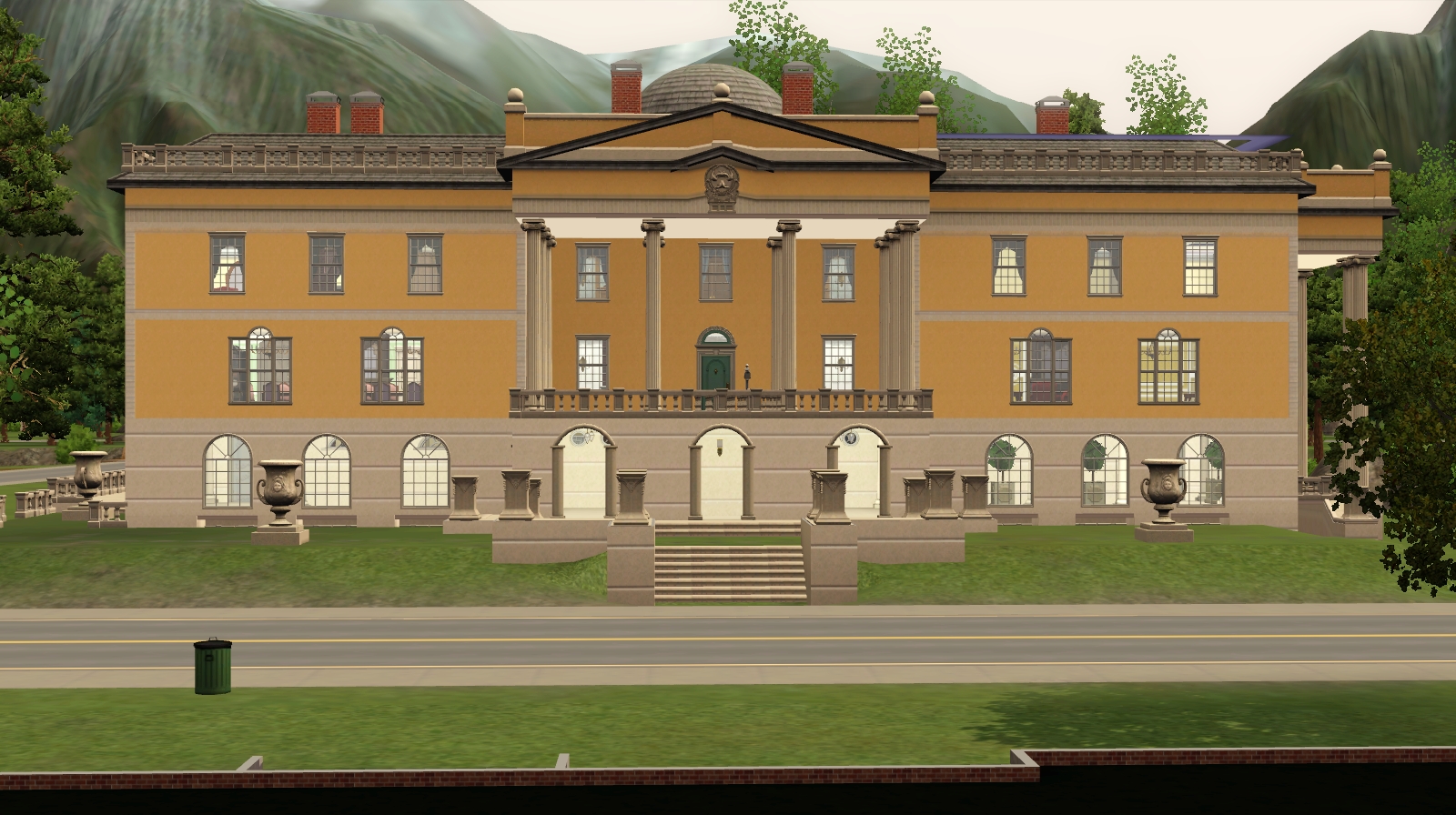
And I felt that the new mansard roof didn't quite look right as it was too prominent.
The other issues I've succumbed to are the amount of internal rooms without any sources of natural light. I really needed to create some internal courtyards and a designated servants' staircase accessing all of the floors. The trouble is that I can't bring myself to add either of these things as I like the existing rooms as they are.
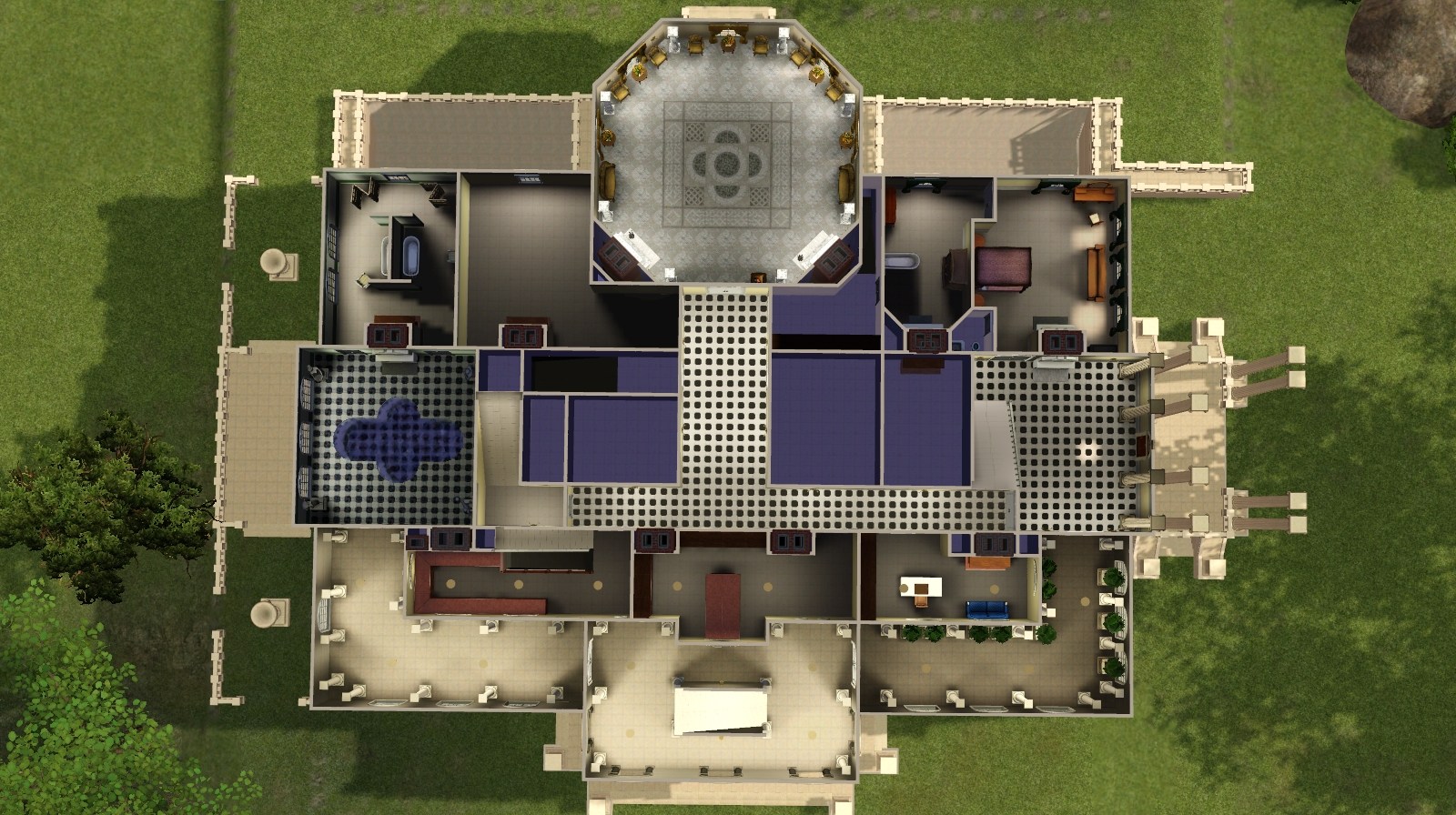
Plus I'm just not used to furnishing rooms that large.
So I've kind of abandoned this project for the time being...
Gothic Folly:
This is another creation on the extravagant side that failed to live up to the image and back story I had in mind when creating it.
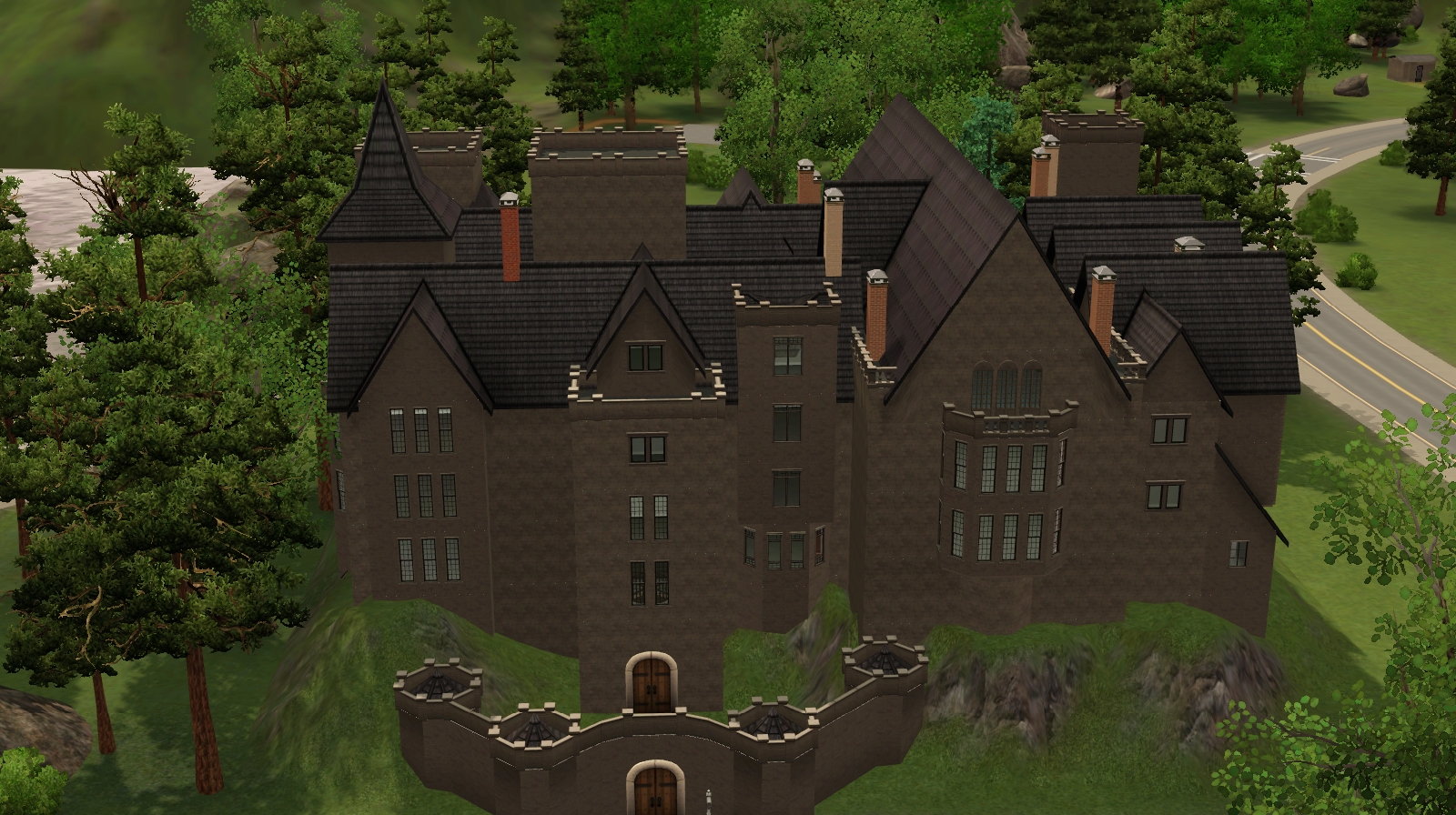
So in the end I demolished it and rebuilt it...
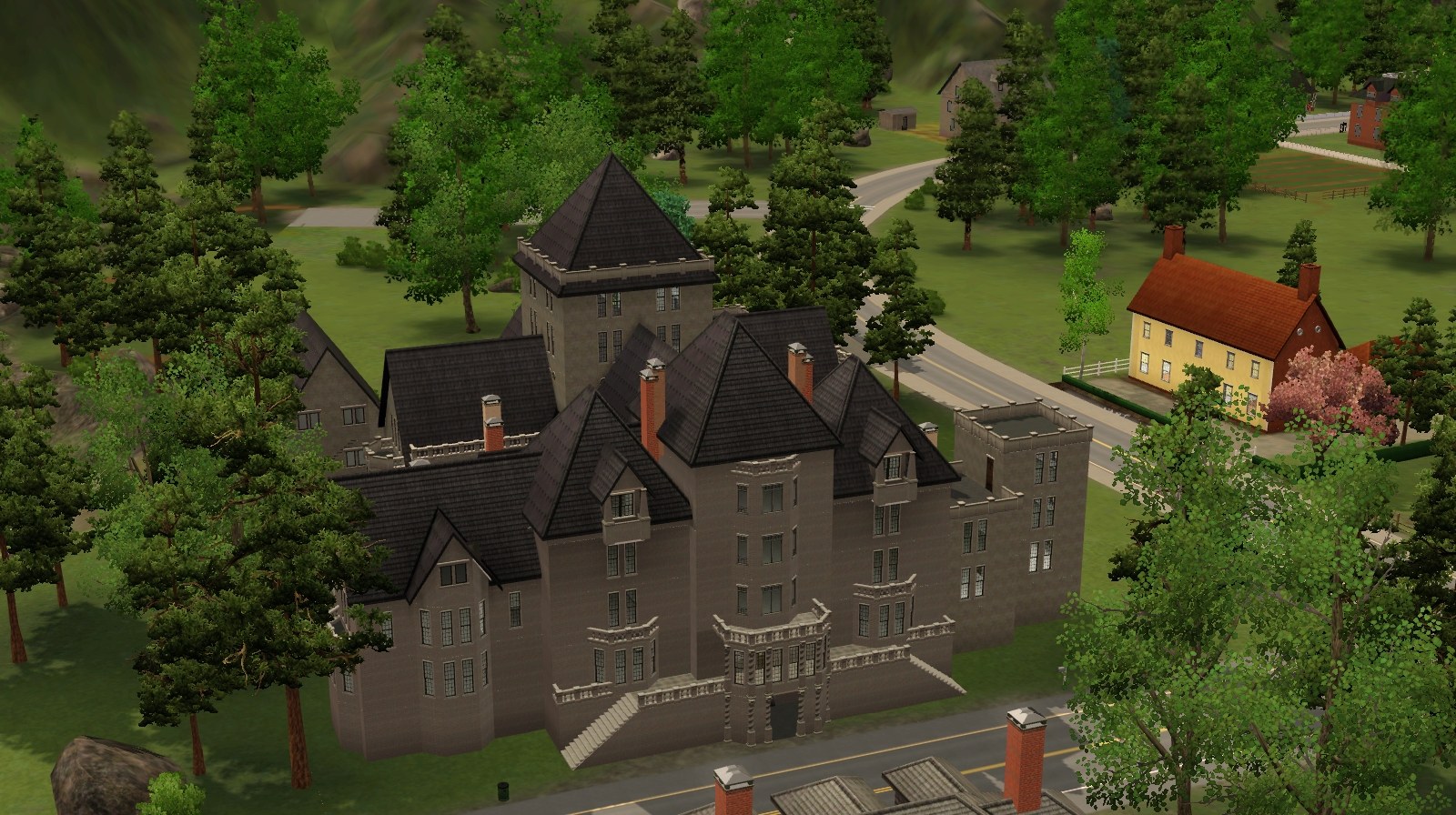
The replacement is much bigger and comes closer to living up to the design I had in mind, but it's still not there yet,
18th Century Behemoth:
I realised I was going to need to extend upwards and create an attic in order to accommodate the servants' quarters.
The trouble is that I liked how low and inconspicuous the old roof was.
And I felt that the new mansard roof didn't quite look right as it was too prominent.
The other issues I've succumbed to are the amount of internal rooms without any sources of natural light. I really needed to create some internal courtyards and a designated servants' staircase accessing all of the floors. The trouble is that I can't bring myself to add either of these things as I like the existing rooms as they are.
Plus I'm just not used to furnishing rooms that large.

So I've kind of abandoned this project for the time being...

Gothic Folly:
This is another creation on the extravagant side that failed to live up to the image and back story I had in mind when creating it.
So in the end I demolished it and rebuilt it...
The replacement is much bigger and comes closer to living up to the design I had in mind, but it's still not there yet,
#1530
 16th Jan 2021 at 2:11 PM
16th Jan 2021 at 2:11 PM
The Gothic castle looks intriguing
#1531
 20th Jan 2021 at 4:49 PM
20th Jan 2021 at 4:49 PM
I finished this one the other day... I think it is a Toll Brothers design, but I can't find a link to it anywhere *shrug*
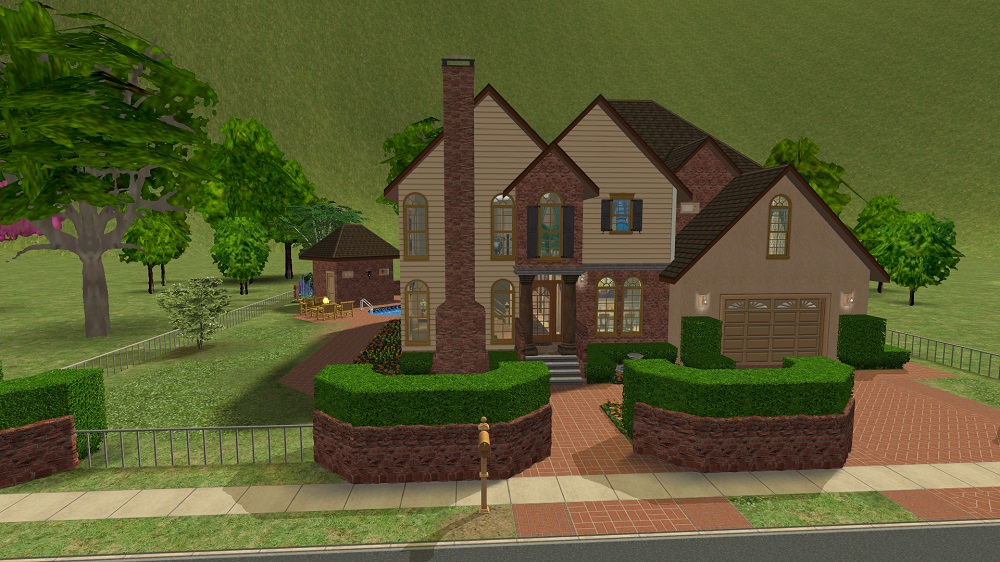
It's floor plan was stored in my hoard of interesting ideas folder. It'll be uploaded soon (I hope!)
Please ~ support my TS2 habit! Shop at my Etsy shops:

It's floor plan was stored in my hoard of interesting ideas folder. It'll be uploaded soon (I hope!)
Please ~ support my TS2 habit! Shop at my Etsy shops:
CatherinesJewelry ~ Artisan Jewelry
Catherine's MOUSE ~ Up/Recycled Jewelry
and Vintage Stuffeths
#1532
 21st Jan 2021 at 5:12 AM
21st Jan 2021 at 5:12 AM
Looking nice, Ferg. Definitely digging the asylum.
During the summer I was playing around with making something in the 1980s and 1990s Postmodern style--kinda that Michael Graves vibe. Postmodern is a really wide genre, of sorts, but I really do like some of its revival elements. And to slowly work on my never-ending project of making community lots of rabbit hole buildings, I came up with a this:
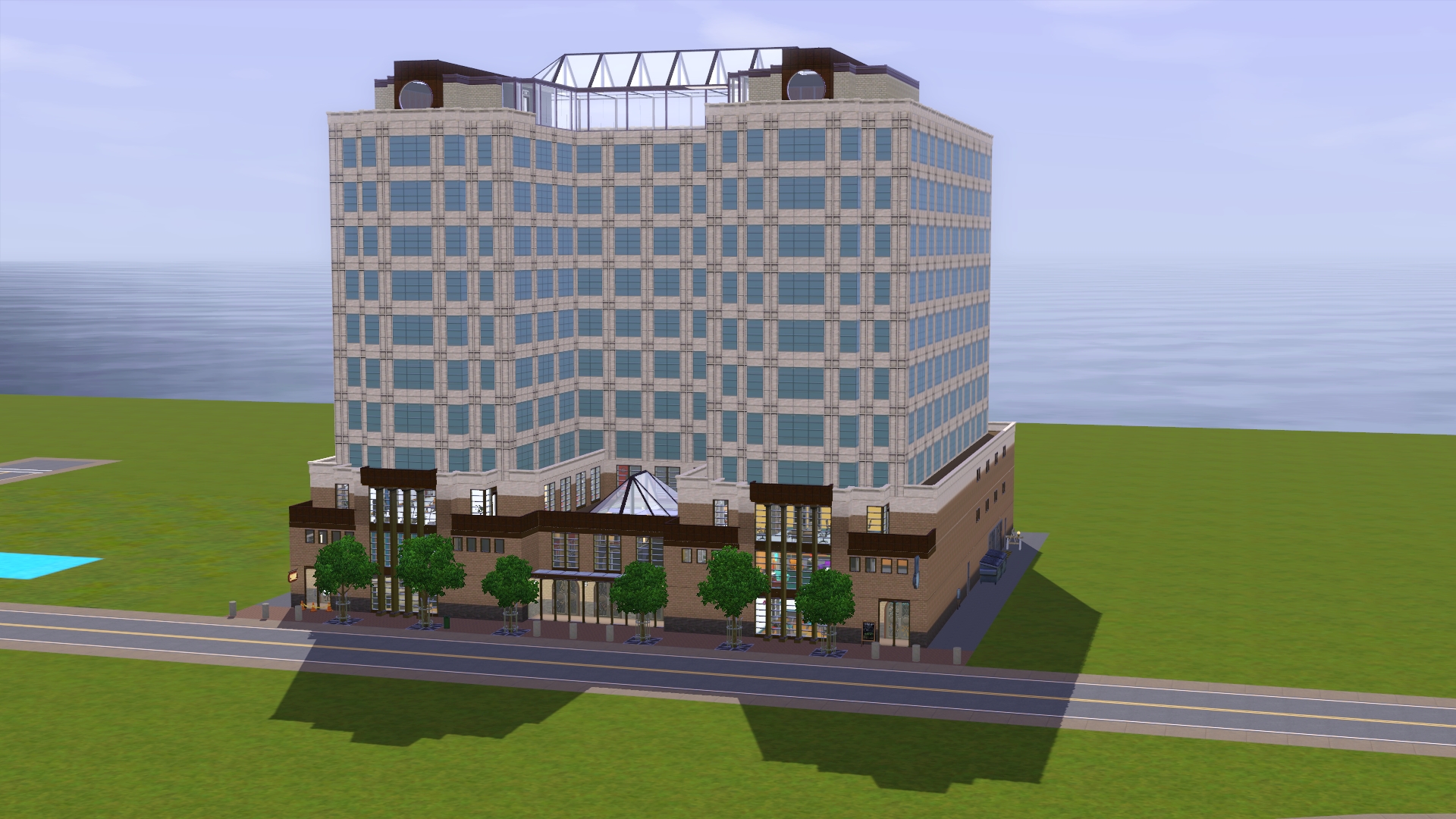
It's a bit on the tame side (considering how batshit crazy some postmodern designs can go) with some art deco revival touches.
One of my favorite movies of all time is Soapdish, a silly comedy with Sally Field about soap operas. (Some plot elements have not completely aged perfectly from 1991.) I based the interior on the set from that movie, so lots of art deco and Memphis Group colors. A television studio with essentially a consistent set just seemed easier than a general movie lot. That's about it. Still have a few offices and all the individual dressing rooms to do, and whatever the heck I'm going to do with the very top floor. I don't know if I'll upload it because it is impractically large and detailed so far. Playing around with colored invisible lights to make the sunrise/sunset for the back drop was fun. The doors are colored coated based on what they lead into. Green->studio, Black->hallway, Gray->service, Yellow->office, Red->dressing room, Purple->wardrobe, Brown->props, Orange->health/wellness, Dark Blue->recreation, White->outside/exit, and Light Blue/Pink->restrooms. So all the doors essentially have different colors on each side. Why? Because CAST. :D
During the summer I was playing around with making something in the 1980s and 1990s Postmodern style--kinda that Michael Graves vibe. Postmodern is a really wide genre, of sorts, but I really do like some of its revival elements. And to slowly work on my never-ending project of making community lots of rabbit hole buildings, I came up with a this:
It's a bit on the tame side (considering how batshit crazy some postmodern designs can go) with some art deco revival touches.
One of my favorite movies of all time is Soapdish, a silly comedy with Sally Field about soap operas. (Some plot elements have not completely aged perfectly from 1991.) I based the interior on the set from that movie, so lots of art deco and Memphis Group colors. A television studio with essentially a consistent set just seemed easier than a general movie lot. That's about it. Still have a few offices and all the individual dressing rooms to do, and whatever the heck I'm going to do with the very top floor. I don't know if I'll upload it because it is impractically large and detailed so far. Playing around with colored invisible lights to make the sunrise/sunset for the back drop was fun. The doors are colored coated based on what they lead into. Green->studio, Black->hallway, Gray->service, Yellow->office, Red->dressing room, Purple->wardrobe, Brown->props, Orange->health/wellness, Dark Blue->recreation, White->outside/exit, and Light Blue/Pink->restrooms. So all the doors essentially have different colors on each side. Why? Because CAST. :D
#1533
 22nd Jan 2021 at 8:06 PM
22nd Jan 2021 at 8:06 PM
Posts: 755
Thanks: 421 in 8 Posts
So i have been working on this mid sized Second Empire Victorian for a while now! Almost ready to be uploaded! Just have to add a little landscaping!
C.T.HOLKO88
#1534
 25th Jan 2021 at 11:18 PM
25th Jan 2021 at 11:18 PM
I started these 2 suburban ranches yesterday - finished them today. They are boring... no CC, 2 click foundation, L-shaped houses. *sigh*
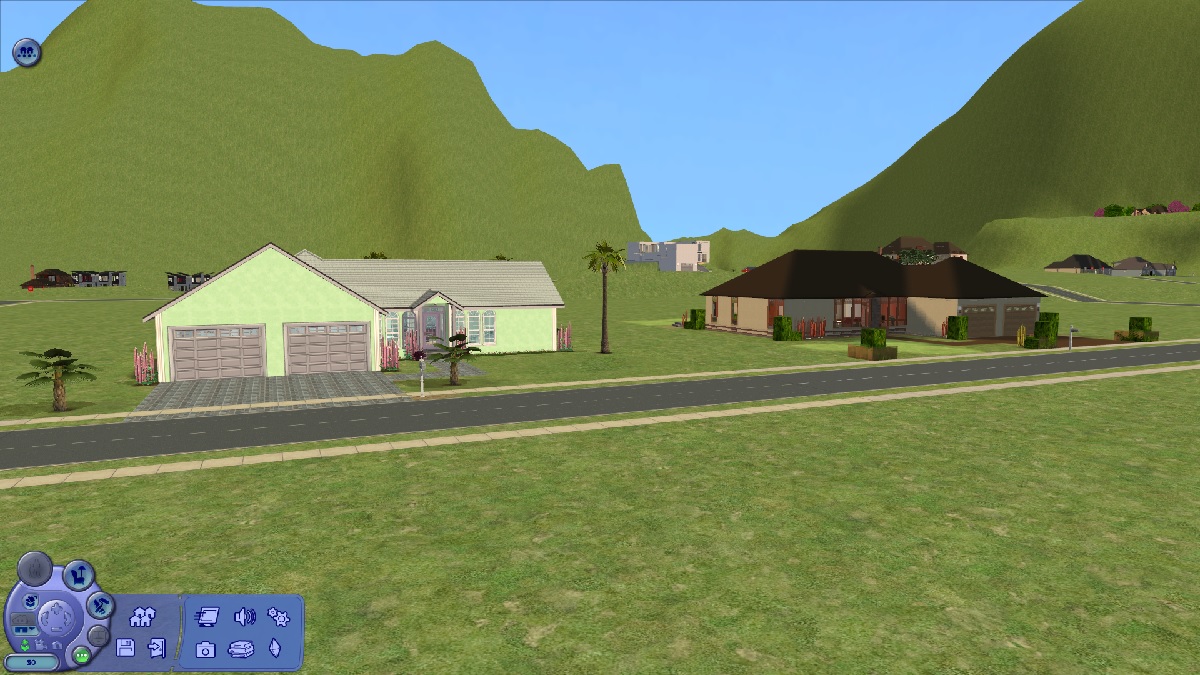
The white modern in back is done and about to be uploaded.
...and up on the ridge to the right are 2 more suburban ranches that are finished, but need photos/etc...
I just felt the need to build last week .
.
Please ~ support my TS2 habit! Shop at my Etsy shops:

The white modern in back is done and about to be uploaded.
...and up on the ridge to the right are 2 more suburban ranches that are finished, but need photos/etc...
I just felt the need to build last week
Please ~ support my TS2 habit! Shop at my Etsy shops:
CatherinesJewelry ~ Artisan Jewelry
Catherine's MOUSE ~ Up/Recycled Jewelry
and Vintage Stuffeths
#1535
 26th Jan 2021 at 3:36 PM
26th Jan 2021 at 3:36 PM
Heh, I think I know the modern white's inspiration/floorplan.
#1536
 27th Jan 2021 at 3:13 PM
27th Jan 2021 at 3:13 PM
Quote: Originally posted by CatherineTCJD
|
I started these 2 suburban ranches yesterday - finished them today. They are boring... no CC, 2 click foundation, L-shaped houses. *sigh* |
If you make the roofs less steep, like the minimum 15 degrees, they might look a little less boring.
Here's something many people don't know. In the southern United States, building codes allow for fairly shallow pitched roofs, simply because there is infrequent snowfall. In the northern part of the country, building codes require steeper roofs because of the heavier snow and rainfall.
You can always tell when a homebuilding company from the northern US builds in the south because their houses will have the typical steep pitched roofs, even though they don't need to be. I know, I live in one.
I don't know how many times I've seen Sim lot makers make a desert or tropical-styled house with a steeply pitched roof, which doesn't make sense.
Also, I think the overall tendency of many lot makers is to use a too-steeply pitched roof. It's as if they don't know the roof angle tool exists.
My Lot creations: http://simfileshare.net/folder/150474/
#1537
 28th Jan 2021 at 3:57 AM
28th Jan 2021 at 3:57 AM
I think the roofs are at either 27 or 33 on those two... I needed to find a pitch that would blend two of the roof sections together alright (there's a 1T jog between them)  I'm not quite done with them yet... maybe I'll futz a bit more with the roofs?
I'm not quite done with them yet... maybe I'll futz a bit more with the roofs?
This is the Floor plan for the white one:
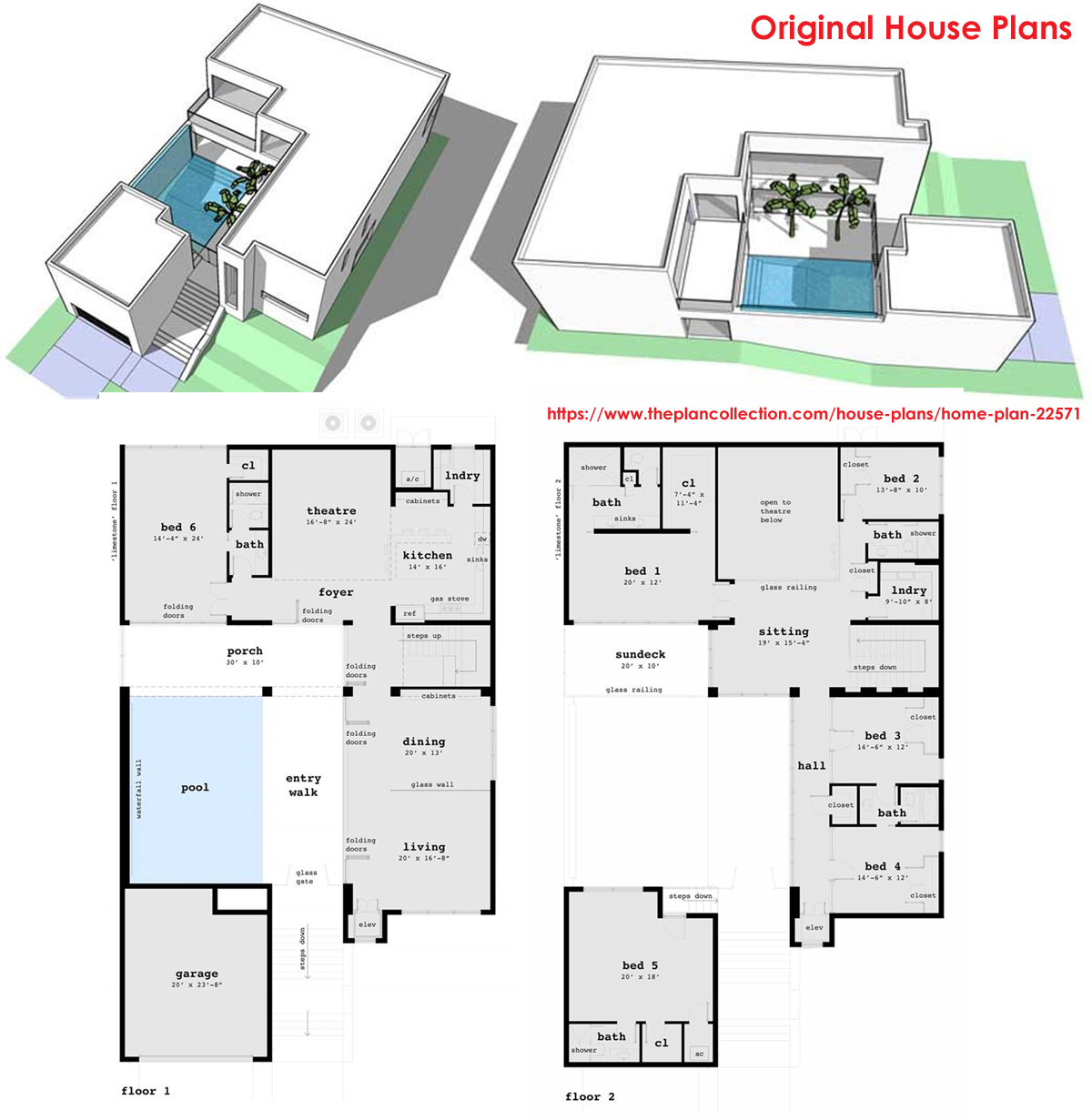
It's done/photoed/ready... I might get it uploaded tomorrow?
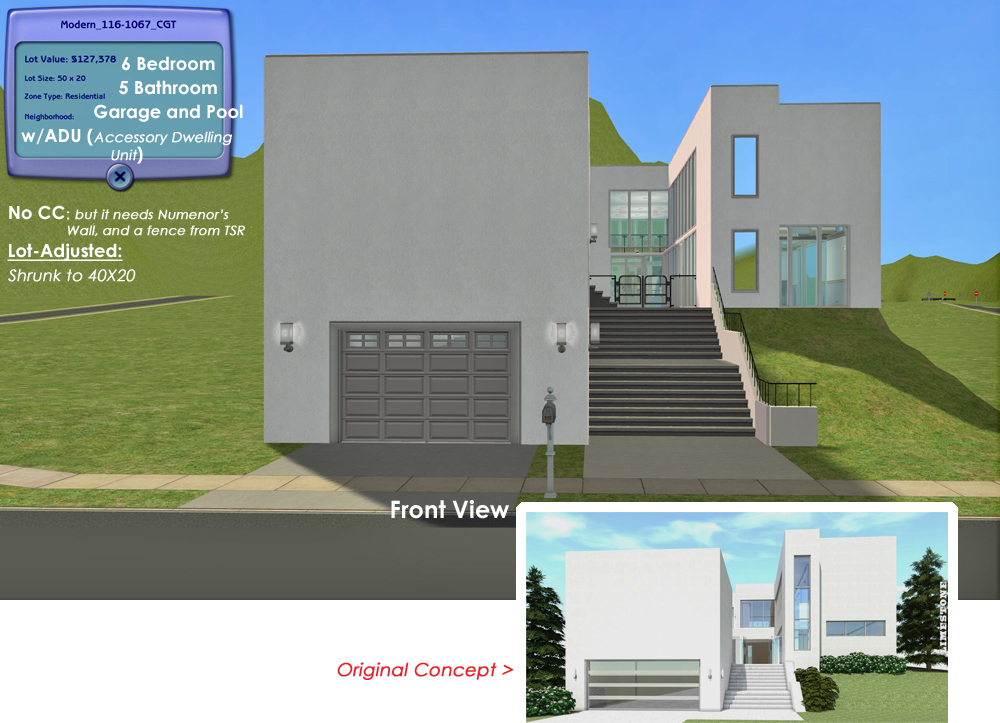
Please ~ support my TS2 habit! Shop at my Etsy shops:
This is the Floor plan for the white one:

It's done/photoed/ready... I might get it uploaded tomorrow?

Please ~ support my TS2 habit! Shop at my Etsy shops:
CatherinesJewelry ~ Artisan Jewelry
Catherine's MOUSE ~ Up/Recycled Jewelry
and Vintage Stuffeths
#1538
 28th Jan 2021 at 8:47 AM
28th Jan 2021 at 8:47 AM
Quote: Originally posted by Johnny_Bravo
|
My pc somehow, somewhat works again. Just like the owner. Anyway, started working on a cottage, in City Tara because the setting inspired me. This is what I got so far, and if my inspiration and pc don't fail on me, I might get it done at some point. Oh, Merry Christmas ya'll |
Very Merry! Sorry I was late
Yay! Bast is from same country as me. I saw her world and read her threads. I can read her post without translation and I can say that English text is slightly different from Russian. But not less informative.
I told her in PM this city has French vibes. That reminds me of Luara Valley in France.
Oh. She published furnished world in her blog. Have you seen that?
Here you can see more of my creations and conversions for sims 3. ;) I`ll glad to see your comments in.
#1539
 28th Jan 2021 at 5:24 PM
28th Jan 2021 at 5:24 PM
Quote: Originally posted by Victor_tor
|
Very Merry! Sorry I was late Yay! Bast is from same country as me. I saw her world and read her threads. I can read her post without translation and I can say that English text is slightly different from Russian. But not less informative. I told her in PM this city has French vibes. That reminds me of Luara Valley in France. Oh. She published furnished world in her blog. Have you seen that? |
Yes I have. It doesn't really have French vibes to me, but it's a beautiful city nonetheless.
I prefer empty worlds for building reasons, though
#1540
 29th Jan 2021 at 1:57 AM
Last edited by ScaryRob : 29th Jan 2021 at 5:14 PM.
29th Jan 2021 at 1:57 AM
Last edited by ScaryRob : 29th Jan 2021 at 5:14 PM.
Quote: Originally posted by CatherineTCJD
|
I think the roofs are at either 27 or 33 on those two... I needed to find a pitch that would blend two of the roof sections together alright (there's a 1T jog between them) |
In addition to making a roof less steep, you could also make it 1 square wider and longer than the house. In other words, instead of simply putting the roof on top of the walls, add a row of ceiling tiles all around the outside perimeter of the walls to create a roof (eaves) with more overhang. Frank Lloyd Wright did that with many of his buildings and they make an ordinary house look more like a bungalow. One of his mottos was, "Large eaves, small entrances". My last lot upload to SFS was a house with oversized eaves, see attached pics below (actually two houses with oversized eaves).
Quote:
| It's done/photoed/ready... I might get it uploaded tomorrow? |
I'm very curious to see how you'll do that pool.
Also, if you were to put it on a desert lot for a desert hood, that hallway on the second floor is screaming to be open to the yard below, I think.
My Lot creations: http://simfileshare.net/folder/150474/
#1541
 29th Jan 2021 at 4:41 PM
29th Jan 2021 at 4:41 PM
Quote: Originally posted by ScaryRob
|
...I'm very curious to see how you'll do that pool. Also, if you were to put it on a desert lot for a desert hood, that hallway on the second floor is screaming to be open to the yard below, I think. |
I just did a regular pool-in-the-ground - I was going with their example - the front lawn is very steep. So I raised the ground
Yes - both the upper hall and lower hall should have sliding/collapsing doors all along the length so they could be completely open. But - CC-Free TS2 *sigh* You have to use your imagination
Please ~ support my TS2 habit! Shop at my Etsy shops:
CatherinesJewelry ~ Artisan Jewelry
Catherine's MOUSE ~ Up/Recycled Jewelry
and Vintage Stuffeths
#1542
 29th Jan 2021 at 5:21 PM
29th Jan 2021 at 5:21 PM
Quote: Originally posted by Johnny_Bravo
|
Yes I have. It doesn't really have French vibes to me, but it's a beautiful city nonetheless. I prefer empty worlds for building reasons, though |
I have my imagination corrupted. Probably by COVID desease.

Long story short. I started to create neighborhood.
Here you can see more of my creations and conversions for sims 3. ;) I`ll glad to see your comments in.
#1543
 30th Jan 2021 at 12:51 AM
30th Jan 2021 at 12:51 AM
Looks like a good start there Vic 
...and my courtyard w/pool white modern is up now...
Please ~ support my TS2 habit! Shop at my Etsy shops:
...and my courtyard w/pool white modern is up now...
Please ~ support my TS2 habit! Shop at my Etsy shops:
CatherinesJewelry ~ Artisan Jewelry
Catherine's MOUSE ~ Up/Recycled Jewelry
and Vintage Stuffeths
#1544
 30th Jan 2021 at 8:07 AM
Last edited by Victor_tor : 30th Jan 2021 at 8:33 AM.
Reason: Message for Fergus
30th Jan 2021 at 8:07 AM
Last edited by Victor_tor : 30th Jan 2021 at 8:33 AM.
Reason: Message for Fergus
Quote: Originally posted by CatherineTCJD
|
Looks like a good start there Vic ...and my courtyard w/pool white modern is up now... |
Why are the stairs to bedroom 5 there before main enterance? I've seen this in in original house. But why...
That's my second attemt to create neighborhood. Last one was warned by Jawusa as unappropriate for share. So I decided to make another one based on Georgia, US.
Fergus, your
Here you can see more of my creations and conversions for sims 3. ;) I`ll glad to see your comments in.
#1545
 30th Jan 2021 at 4:28 PM
30th Jan 2021 at 4:28 PM
Quote: Originally posted by Victor_tor
| Why are the stairs to bedroom 5 there before main enterance? I've seen this in in original house. But why... |
Because... that's how the original is designed? I just copied what they did - and what their pictures/model showed.
One thing I added was stairs up from the basement to the courtyard level. The original has the IRL residents walking out the front/big garage door and going up the front steps to get inside the compound. Gah!

Please ~ support my TS2 habit! Shop at my Etsy shops:
CatherinesJewelry ~ Artisan Jewelry
Catherine's MOUSE ~ Up/Recycled Jewelry
and Vintage Stuffeths
#1546
 30th Jan 2021 at 5:00 PM
30th Jan 2021 at 5:00 PM
Quote: Originally posted by CatherineTCJD
|
Because... that's how the original is designed? I just copied what they did - and what their pictures/model showed. One thing I added was stairs up from the basement to the courtyard level. The original has the IRL residents walking out the front/big garage door and going up the front steps to get inside the compound. Gah! 
|
Architect was probably planed to make separate house rental. And he sees it like FULLY separate even with its enterance. There are many questions about this house was designed. But all to architect, not to you. So I won't spoil your mind with them.

Here you can see more of my creations and conversions for sims 3. ;) I`ll glad to see your comments in.
#1547
 30th Jan 2021 at 6:08 PM
30th Jan 2021 at 6:08 PM
Quote: Originally posted by CatherineTCJD
| Because... that's how the original is designed? I just copied what they did - and what their pictures/model showed. |
That seemed odd to me too and is something I probably would have changed for a Sims version, except for the possibility of locating a business there.
Quote:
One thing I added was stairs up from the basement to the courtyard level. The original has the IRL residents walking out the front/big garage door and going up the front steps to get inside the compound. Gah! 
|
Agreed, because not only does that make more sense IRL, but some (many?) players have the mod that disallows Sims/Pets to enter or egress through garage doors. Presumably, if there were no other exit, a Sim would get stuck inside the garage once they drive in.
Another thing that seems odd to me is that the dining room is relatively far away from the kitchen, for a modern house. I would exchange the location of the stairwell and the dining room, so that the latter is right next to the kitchen, possibly even open to it with an archway.
Not criticizing your build, just the original plan. I'd be surprised if this were to actually get built IRL according to this plan.
I've downloaded and installed your build and will probably take a look at it sometime this weekend.
My Lot creations: http://simfileshare.net/folder/150474/
#1548
 1st Feb 2021 at 4:54 PM
1st Feb 2021 at 4:54 PM
Posts: 491
Thanks: 6547 in 36 Posts
Quote: Originally posted by CatherineTCJD
|
Because... that's how the original is designed? I just copied what they did - and what their pictures/model showed. One thing I added was stairs up from the basement to the courtyard level. The original has the IRL residents walking out the front/big garage door and going up the front steps to get inside the compound. Gah! 
|
It's interesting, your chat about this houseplan. It caught my attention because these unusual details you talk about reminded me of old black-and-white Hollywood movies and those mansions they were set to, let's guess, around the 1930s/1940s? Are you sure this plan was created in our century? - The separate BR + BA above the garage for example, was a typical arrangement for the staff; for a chauffeur of the family, or for the gardener. The distance between the kitchen and the dining area is also typical for this era, when a wealthy family with a house like this had a 'hired help' who dealt with the kitchen. Very 'old early-modern mansion of the West Coast' vibe.
#1549
 1st Feb 2021 at 7:28 PM
1st Feb 2021 at 7:28 PM
Speaking of roofs, here's another idea, entirely doable for TS2:

Kind of a fast-food restaurant style. Kind of rare to see this IRL on a residence - even rarer with Sims houses.

Kind of a fast-food restaurant style. Kind of rare to see this IRL on a residence - even rarer with Sims houses.
My Lot creations: http://simfileshare.net/folder/150474/
#1550
 1st Feb 2021 at 11:40 PM
Last edited by Victor_tor : 1st Feb 2021 at 11:47 PM.
Reason: Banana
1st Feb 2021 at 11:40 PM
Last edited by Victor_tor : 1st Feb 2021 at 11:47 PM.
Reason: Banana
Who Posted
|
|

 Sign in to Mod The Sims
Sign in to Mod The Sims