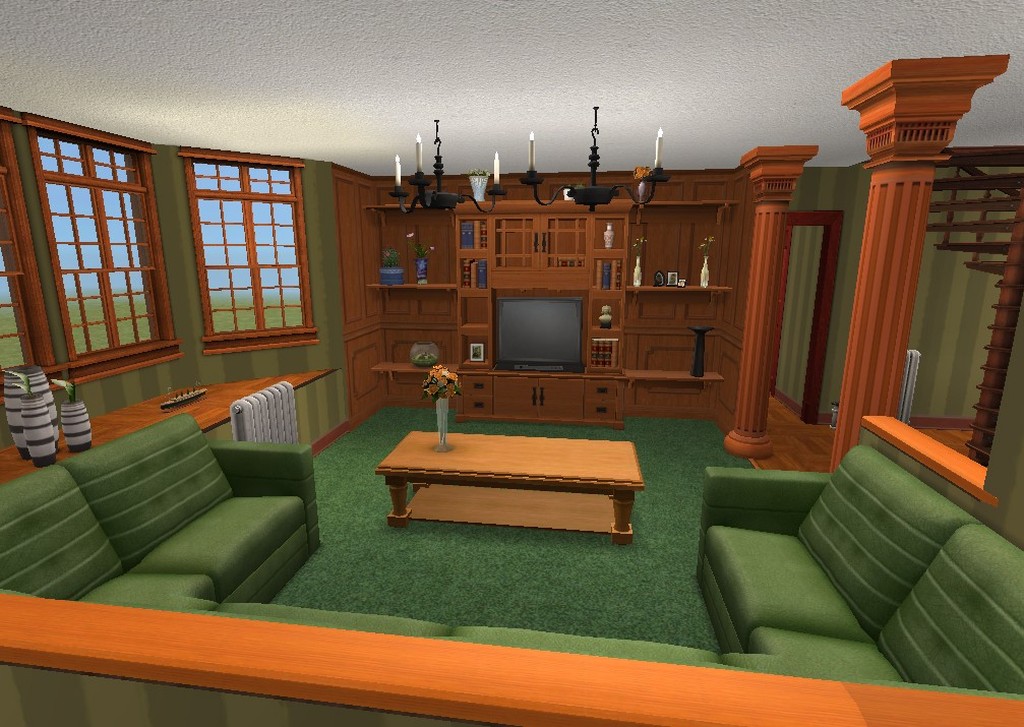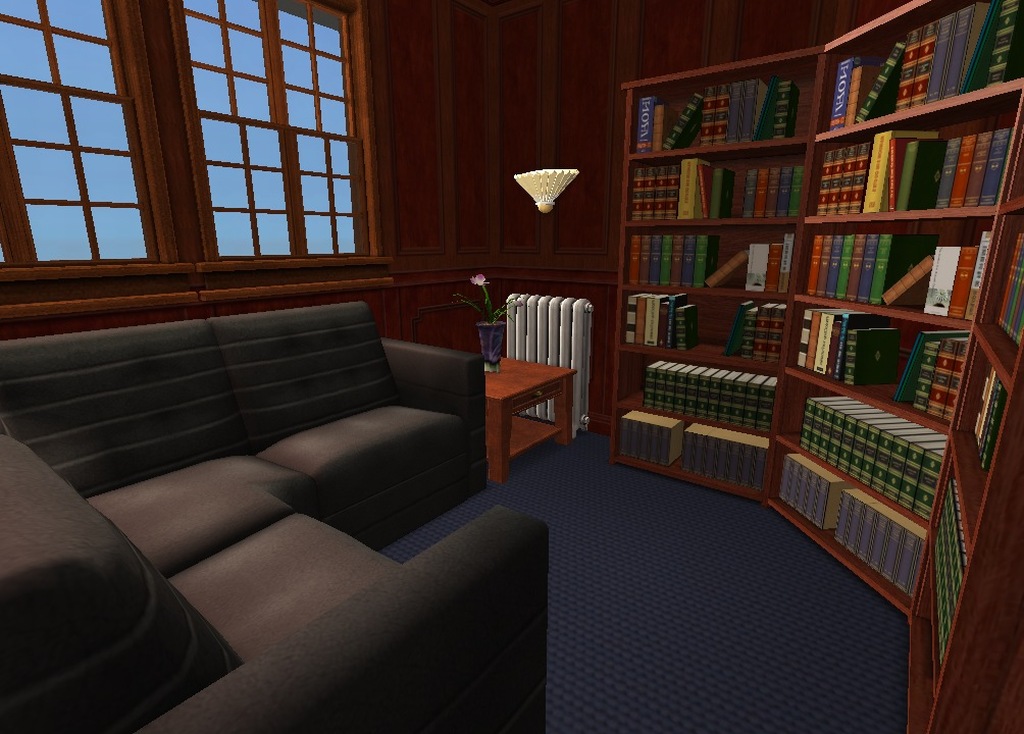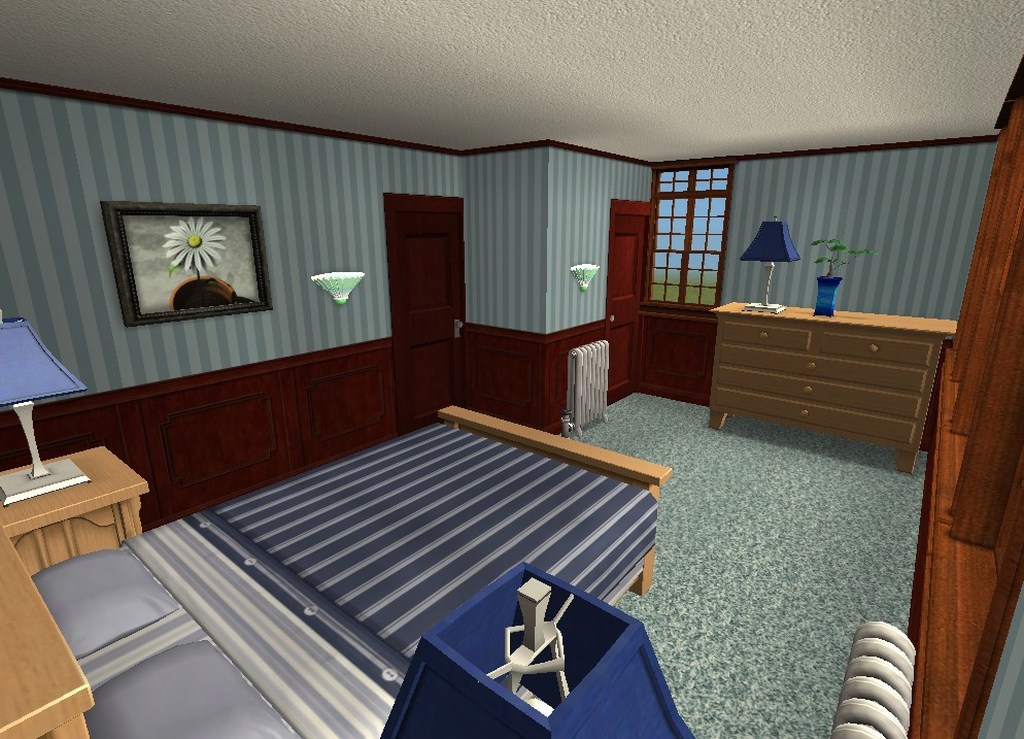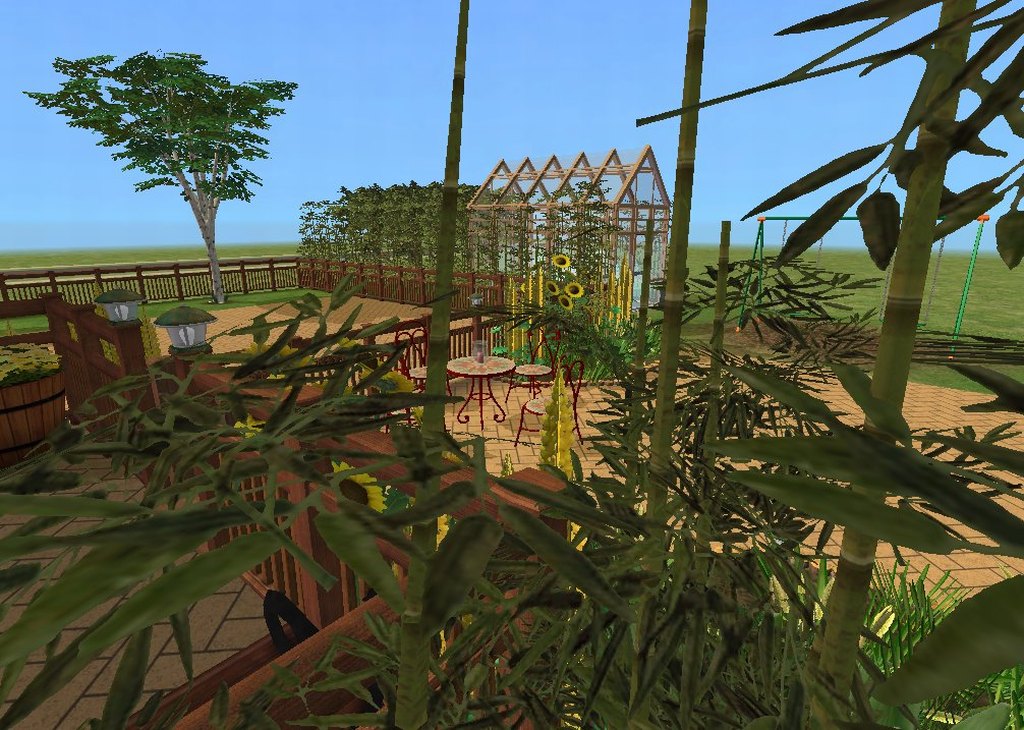 Butterbrick House
Butterbrick House
MTS has all free content, all the time. Donate to help keep it running.
SCREENSHOTS

1StreetView.jpg - width=1024 height=698

2GardenView.jpg - width=1024 height=733

4GroundFloor.jpg - width=1024 height=737

5FirstFloor.jpg - width=1024 height=721

6SecondFloor.jpg - width=1024 height=723

7Kitchen.jpg - width=1024 height=820

8DiningRoom.jpg - width=1024 height=728

9Lounge.jpg - width=1024 height=727

10MasterBedroom.jpg - width=1024 height=739

11ReadingNook.jpg - width=1024 height=734

12Garden.jpg - width=1024 height=730











Created by Ellènia
Uploaded: 17th Nov 2011 at 7:58 PM
Another house for Brickery Lane, Butterbrick House is a beautiful contemporary family home, built with the growing family in mind.
The hallway leads into a modest kitchen and breakfast nook, or through into the dining room, complete with fireplace and bay window. Up the stairs at the back of the room, and you find yourself in the living room, with a small balcony for a quiet game of chess or artistry.

A small alcove sets leads to the recessed reading nook, a small w/c, and the master suite.

The master suite is accessed through the small nursery, which allows a baby to be kept close but not disturbing the parent's beauty sleep. A small bathroom makes caring for the baby easy.

On the top level of the house are a bathroom, two children's bedrooms- complete with toys and desk for that all important homework- and a study for father to work too. A small playroom fitted with a fridge for storing bottles make it easy to feed toddlers while keeping them amused.
The kitchen opens onto a patio with sitting space and a view of the garden, complete with bbq, an orchard and greenhouse, and a swing set for the children- perfect for those summer evenings.

With 3 bedrooms and potential for room conversion, this home is ideal for the up and coming family looking to step out in the world.
NOTE: The fireplace in the dining room is not functional as is- to use the fireplace you need to delete the diagonal wall and place the fireplace at a 90 degree angle instead of on the 45 rotation.
Lot Size: 2x3
Lot Price: 151,263
The hallway leads into a modest kitchen and breakfast nook, or through into the dining room, complete with fireplace and bay window. Up the stairs at the back of the room, and you find yourself in the living room, with a small balcony for a quiet game of chess or artistry.

A small alcove sets leads to the recessed reading nook, a small w/c, and the master suite.

The master suite is accessed through the small nursery, which allows a baby to be kept close but not disturbing the parent's beauty sleep. A small bathroom makes caring for the baby easy.

On the top level of the house are a bathroom, two children's bedrooms- complete with toys and desk for that all important homework- and a study for father to work too. A small playroom fitted with a fridge for storing bottles make it easy to feed toddlers while keeping them amused.
The kitchen opens onto a patio with sitting space and a view of the garden, complete with bbq, an orchard and greenhouse, and a swing set for the children- perfect for those summer evenings.

With 3 bedrooms and potential for room conversion, this home is ideal for the up and coming family looking to step out in the world.
NOTE: The fireplace in the dining room is not functional as is- to use the fireplace you need to delete the diagonal wall and place the fireplace at a 90 degree angle instead of on the 45 rotation.
Lot Size: 2x3
Lot Price: 151,263
| Filename | Size | Downloads | Date | |||||
|
Butterbrick House.rar
Size: 808.2 KB · Downloads: 1,239 · 17th Nov 2011 |
808.2 KB | 1,239 | 17th Nov 2011 | |||||
| For a detailed look at individual files, see the Information tab. | ||||||||
Key:
- - File was updated after upload was posted
Install Instructions
Basic Download and Install Instructions:
1. Download: Click the download link to save the .rar or .zip file(s) to your computer.
2. Extract the zip, rar, or 7z file.
3. Install: Double-click on the .sims2pack file to install its contents to your game. The files will automatically be installed to the proper location(s).
1. Download: Click the download link to save the .rar or .zip file(s) to your computer.
2. Extract the zip, rar, or 7z file.
3. Install: Double-click on the .sims2pack file to install its contents to your game. The files will automatically be installed to the proper location(s).
- You may want to use the Sims2Pack Clean Installer instead of the game's installer, which will let you install sims and pets which may otherwise give errors about needing expansion packs. It also lets you choose what included content to install. Do NOT use Clean Installer to get around this error with lots and houses as that can cause your game to crash when attempting to use that lot. Get S2PCI here: Clean Installer Official Site.
- For a full, complete guide to downloading complete with pictures and more information, see: Game Help: Downloading for Fracking Idiots.
- Custom content not showing up in the game? See: Game Help: Getting Custom Content to Show Up.
Also Thanked - Users who thanked this download also thanked:
Packs Needed
Other Information
Number of bedrooms:
– 3 Bedrooms
Custom Content Included:
– None
: No Custom Content included
Furnishings:
– Fully Furnished
: Lot is completely decked out in furnishings
Special Flags:
– Not Applicable
Tags
Packs Needed
| Base Game | |
|---|---|
 | Sims 2 |
| Expansion Pack | |
|---|---|
 | University |
 | Nightlife |
 | Open for Business |
 | Pets |
 | Seasons |
 | Bon Voyage |
 | Free Time |
 | Apartment Life |
| Stuff Pack | |
|---|---|
 | Happy Holiday |
 | Family Fun |
 | Glamour Life |
 | H&M Fashion |
 | Teen Style |
 | Kitchen & Bath |
 | Ikea Home |
 | Mansion and Garden |
About Me
I'm in this for the fun, I love creating beautiful things. I love sharing these things even more.
I've been away for a while, as I'm currently holding down a full time job and studying for a foundation degree at university, but I'm now back with Sims3!
I've been away for a while, as I'm currently holding down a full time job and studying for a foundation degree at university, but I'm now back with Sims3!

 Sign in to Mod The Sims
Sign in to Mod The Sims Butterbrick House
Butterbrick House










More Downloads BETA
Here are some more of my downloads: