 Emerald Den|3br,2.5ba|Base game No CC
Emerald Den|3br,2.5ba|Base game No CC

EmeraldDen_A_Profile.jpg - width=1088 height=615

EmeraldDen_B_Ext1.jpg - width=1088 height=615

EmeraldDen_B_Ext2.jpg - width=1088 height=615

EmeraldDen_B_Ext3.jpg - width=1088 height=615

EmeraldDen_B_Ext4.jpg - width=1088 height=615

EmeraldDen_B_Ext5.jpg - width=1088 height=615

EmeraldDen_B_Ext6.jpg - width=1088 height=615

EmeraldDen_B_Ext7.jpg - width=1088 height=615

EmeraldDen_B_Ext8.jpg - width=1088 height=615

EmeraldDen_C_Overview1.jpg - width=1088 height=615

EmeraldDen_C_Overview2.jpg - width=1088 height=615

EmeraldDen_D_Int1.jpg - width=1088 height=615













 Sign in to Mod The Sims
Sign in to Mod The Sims Emerald Den|3br,2.5ba|Base game No CC
Emerald Den|3br,2.5ba|Base game No CC
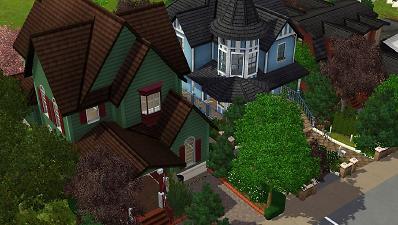
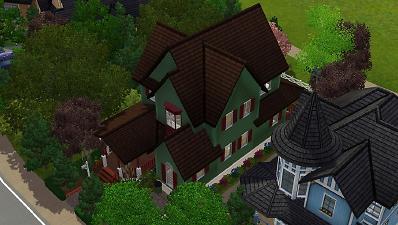
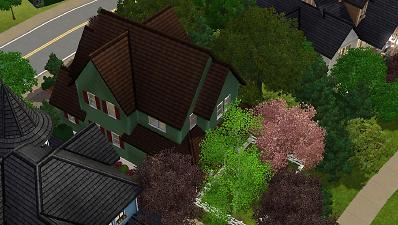
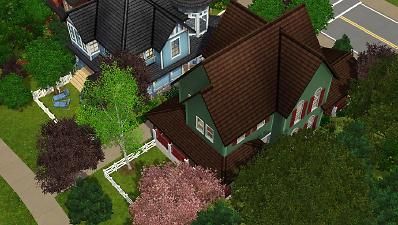
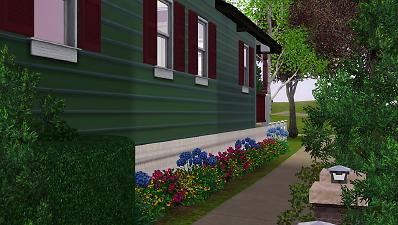
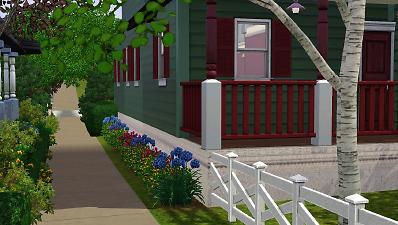
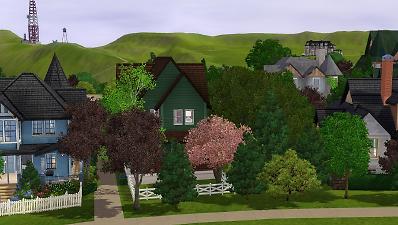
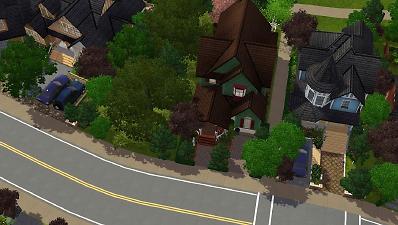
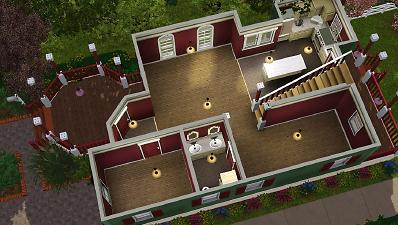
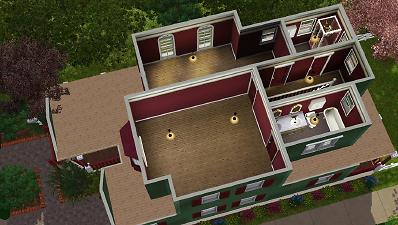
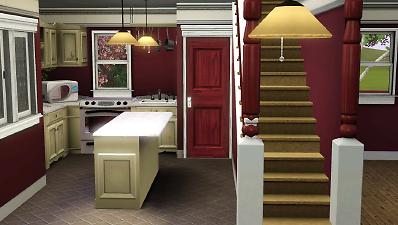
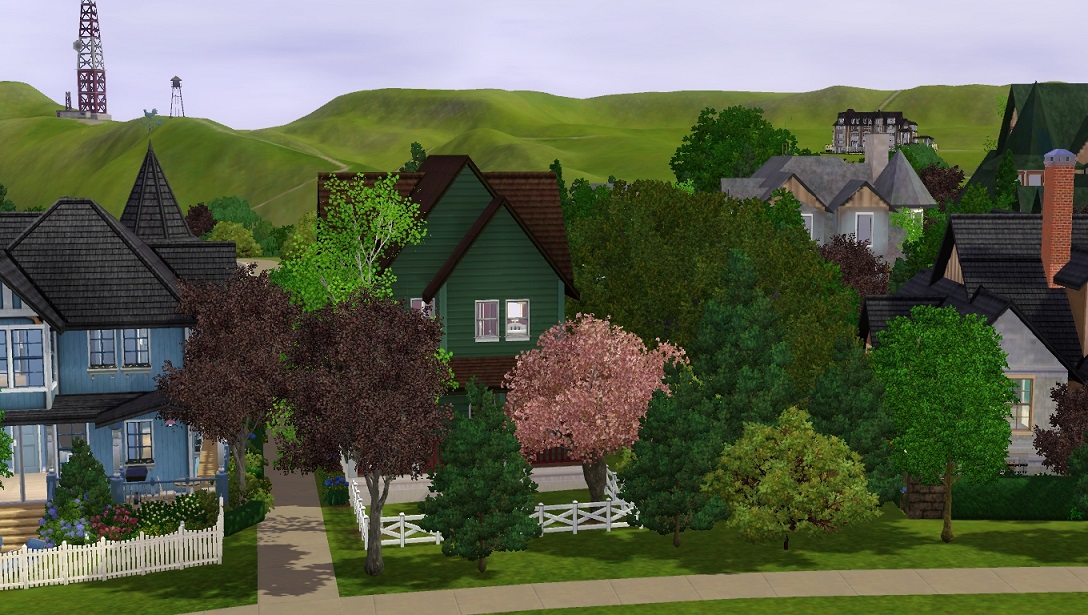
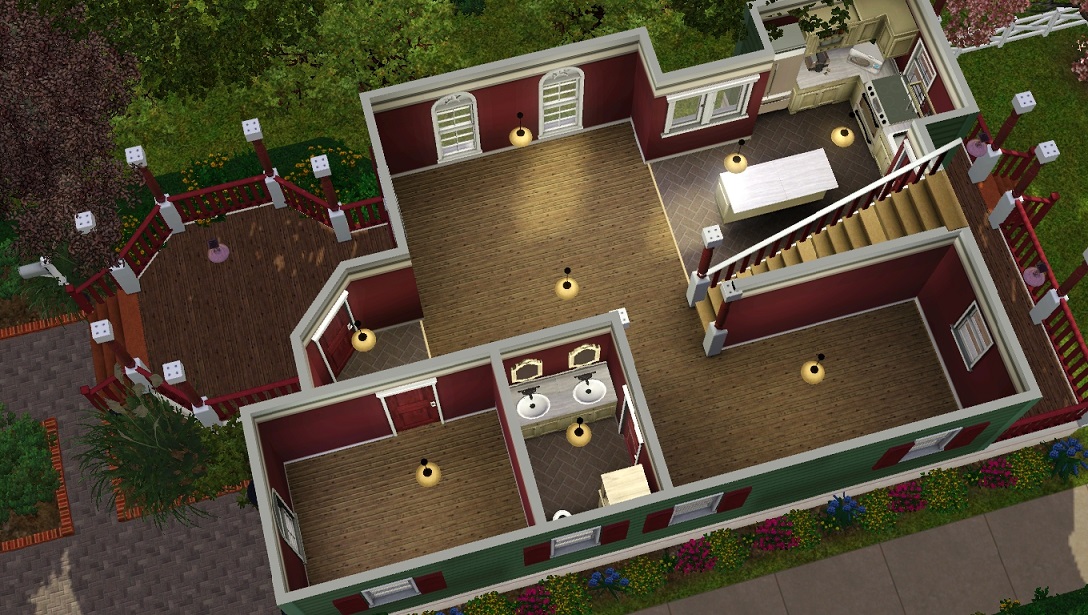
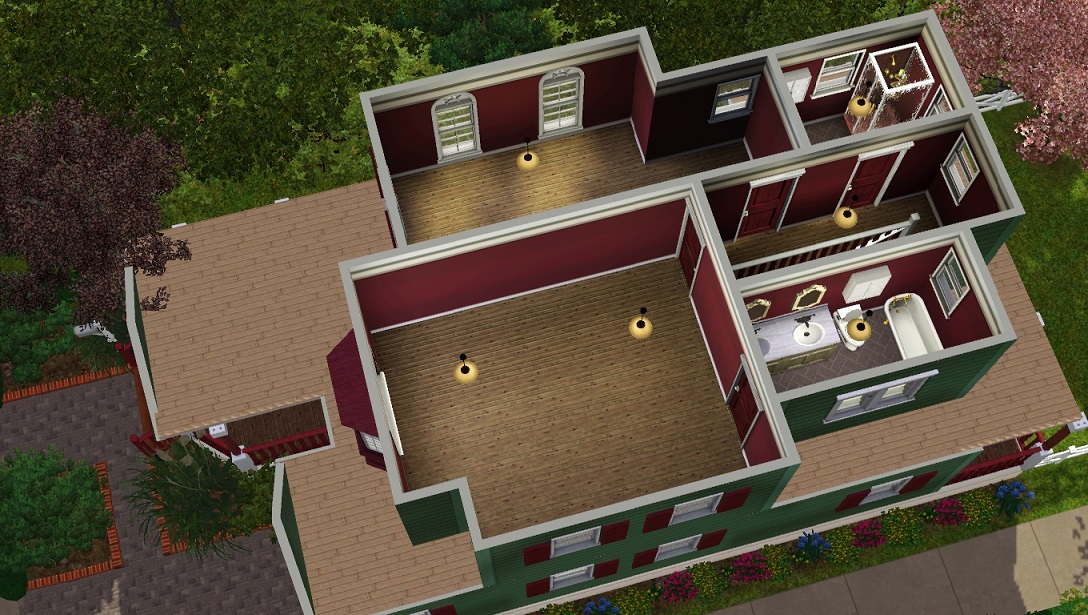
More Downloads BETA
Here are some more of my downloads: