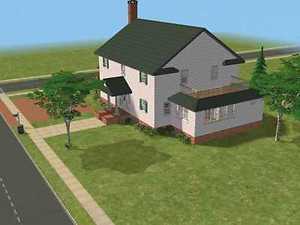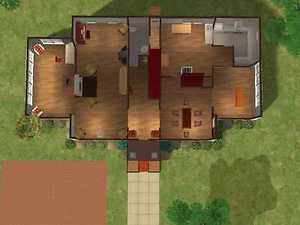 The Lexington ~ 1926
The Lexington ~ 1926
MTS has all free content, all the time. Donate to help keep it running.
SCREENSHOTS

exteriorfront.jpg - width=400 height=300

exteriorside.jpg - width=400 height=300

floor1plan.jpg - width=400 height=300

floor2plan.jpg - width=400 height=300
Created by meggichan84
Uploaded: 26th Jul 2007 at 5:55 PM
The Lexington (1926)
Lot Size: 3x3
Price: 105,945
Furnished: Yes, Maxis-only
Played: Nope!
This is the first (and I hope not the last) of a "Sears House" series I intend on doing. Way back when, Sears used to offer house-building kits for sale to individuals and companies that wanted an affordable place for their families (or their employees' families) to live. The Lexington is one such house. I borrowed the plan from the 1926 house catalog and attempted to rebuild it using TS2. It has four-bedrooms and one-and-a-half baths (a luxury 81 years ago!), a spacious kitchen with large pantry, a huge living room, a small backyard with some room for a garden, and two driveway plots in front. I tried to keep everything as it would have been back in the 20's, but there's plenty of space to update it architecturally without turning the bedrooms into shoeboxes.
I hope you enjoy this little piece of the past!
Lot Size: 3x3
Lot Price: 105945
Additional Credits:
Sources:
Sears, Richard. Sears, Robuck Catalog of Houses 1926: An Unabridged Reprint. 1991. Dover Publishers. Page 21.
Lot Size: 3x3
Price: 105,945
Furnished: Yes, Maxis-only
Played: Nope!
This is the first (and I hope not the last) of a "Sears House" series I intend on doing. Way back when, Sears used to offer house-building kits for sale to individuals and companies that wanted an affordable place for their families (or their employees' families) to live. The Lexington is one such house. I borrowed the plan from the 1926 house catalog and attempted to rebuild it using TS2. It has four-bedrooms and one-and-a-half baths (a luxury 81 years ago!), a spacious kitchen with large pantry, a huge living room, a small backyard with some room for a garden, and two driveway plots in front. I tried to keep everything as it would have been back in the 20's, but there's plenty of space to update it architecturally without turning the bedrooms into shoeboxes.
I hope you enjoy this little piece of the past!
Lot Size: 3x3
Lot Price: 105945
Additional Credits:
Sources:
Sears, Richard. Sears, Robuck Catalog of Houses 1926: An Unabridged Reprint. 1991. Dover Publishers. Page 21.
| Filename | Size | Downloads | Date | |||||
|
TheLexington1926--Meggichan84.rar
Size: 740.9 KB · Downloads: 345 · 26th Jul 2007 |
740.9 KB | 345 | 26th Jul 2007 | |||||
| For a detailed look at individual files, see the Information tab. | ||||||||
Key:
- - File was updated after upload was posted
Install Instructions
Basic Download and Install Instructions:
1. Download: Click the download link to save the .rar or .zip file(s) to your computer.
2. Extract the zip, rar, or 7z file.
3. Install: Double-click on the .sims2pack file to install its contents to your game. The files will automatically be installed to the proper location(s).
1. Download: Click the download link to save the .rar or .zip file(s) to your computer.
2. Extract the zip, rar, or 7z file.
3. Install: Double-click on the .sims2pack file to install its contents to your game. The files will automatically be installed to the proper location(s).
- You may want to use the Sims2Pack Clean Installer instead of the game's installer, which will let you install sims and pets which may otherwise give errors about needing expansion packs. It also lets you choose what included content to install. Do NOT use Clean Installer to get around this error with lots and houses as that can cause your game to crash when attempting to use that lot. Get S2PCI here: Clean Installer Official Site.
- For a full, complete guide to downloading complete with pictures and more information, see: Game Help: Downloading for Fracking Idiots.
- Custom content not showing up in the game? See: Game Help: Getting Custom Content to Show Up.
Also Thanked - Users who thanked this download also thanked:
Packs Needed
Tags
Packs Needed
| Base Game | |
|---|---|
 | Sims 2 |
| Expansion Pack | |
|---|---|
 | University |
 | Nightlife |
 | Open for Business |
 | Pets |
 | Seasons |

 Sign in to Mod The Sims
Sign in to Mod The Sims The Lexington ~ 1926
The Lexington ~ 1926



More Downloads BETA
Here are some more of my downloads: