 Colonial Apartment House
Colonial Apartment House

Colonial Apartment House - Street View.jpg - width=1024 height=605

Colonial Apartment House - Angled Comparison Shot.jpg - width=1024 height=683

Back View.jpg - width=1024 height=639

First Floor Apartment.jpg - width=1024 height=665

First Floor Livingroom.jpg - width=1129 height=625

Second Floor Apartment.jpg - width=1024 height=694

Second Floor Livingroom.jpg - width=1101 height=625

Roofline.jpg - width=1024 height=795

Third Floor Apartment.jpg - width=1024 height=707

Third Floor Livingroom.jpg - width=1078 height=625

BBQ Area & Play Yard.jpg - width=981 height=700

Activity & Workout Room.jpg - width=1024 height=694













 Sign in to Mod The Sims
Sign in to Mod The Sims Colonial Apartment House
Colonial Apartment House
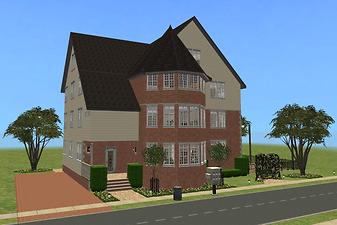
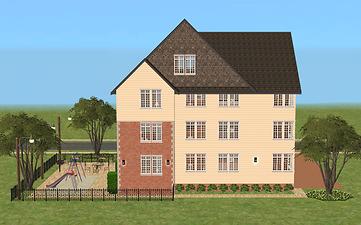
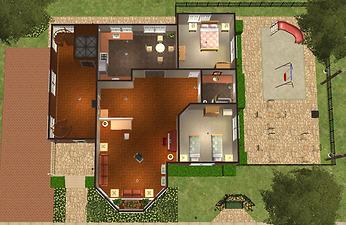
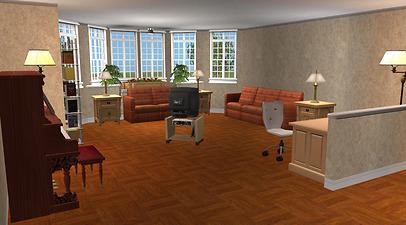
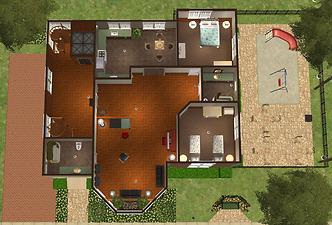
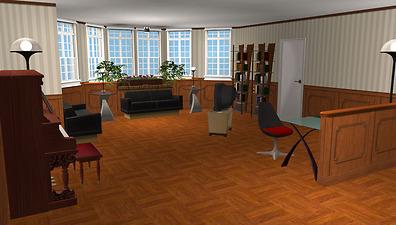
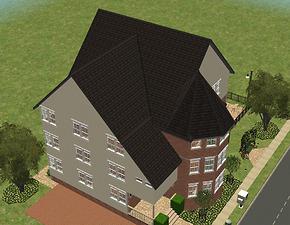
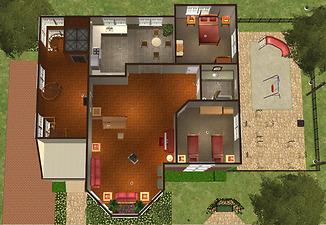
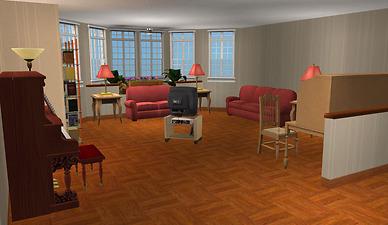
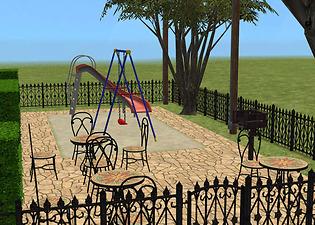
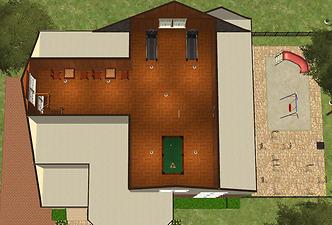
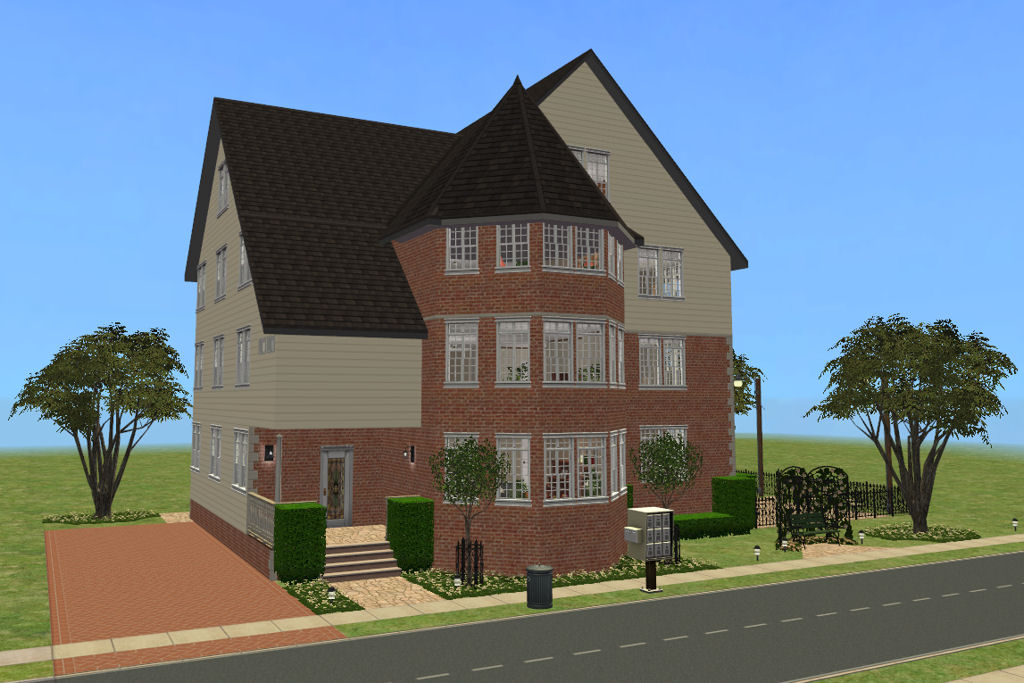
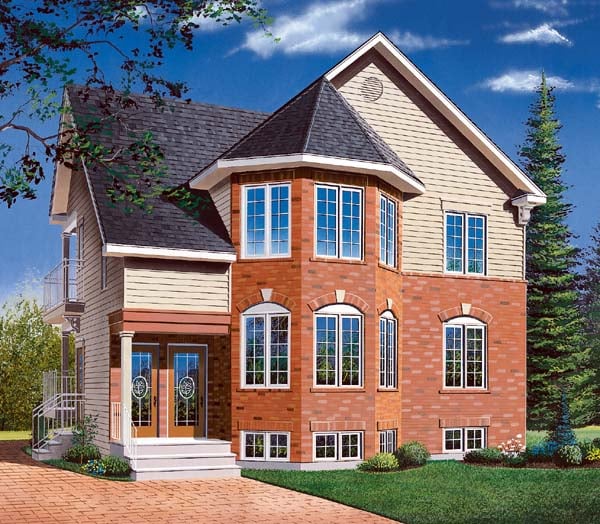
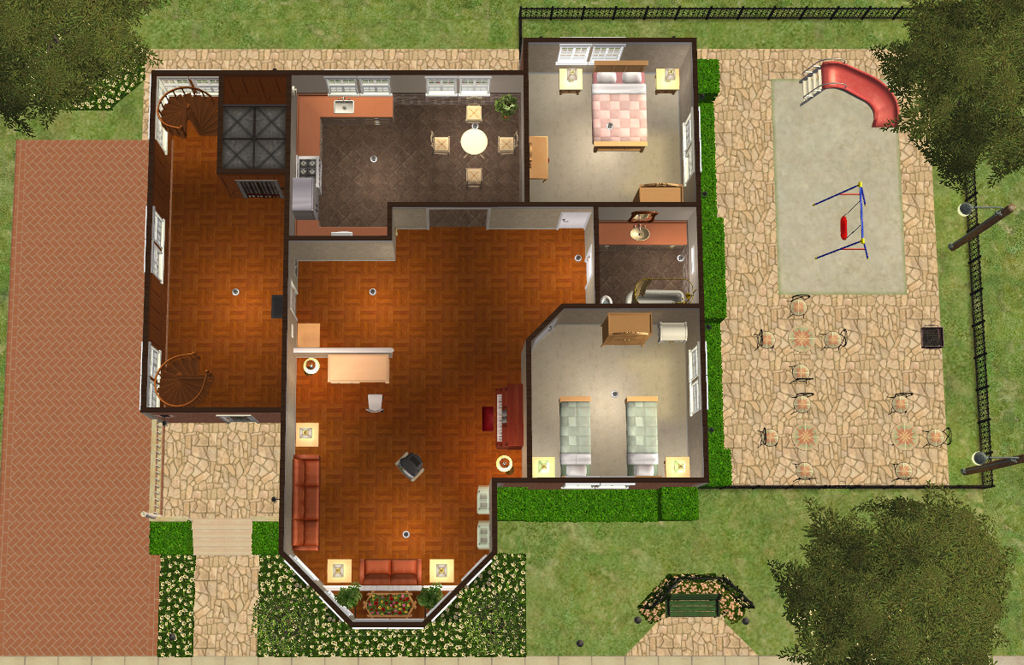
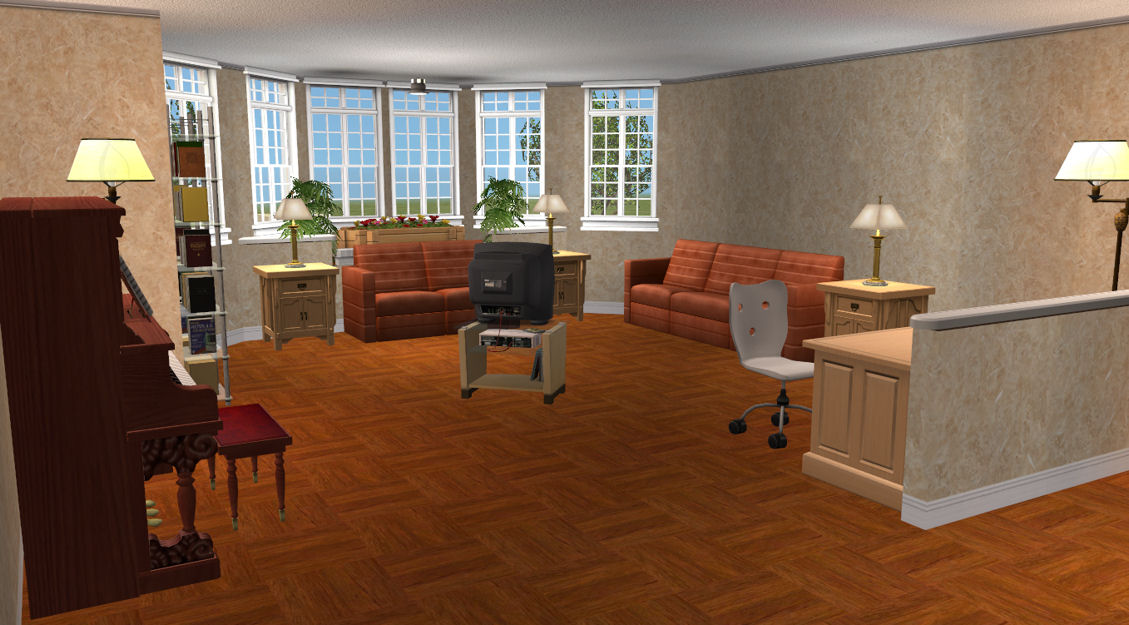


















More Downloads BETA
Here are some more of my downloads: