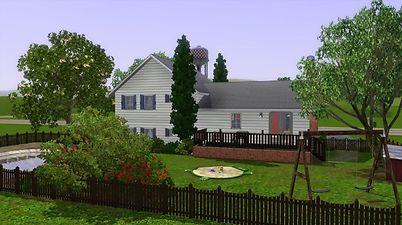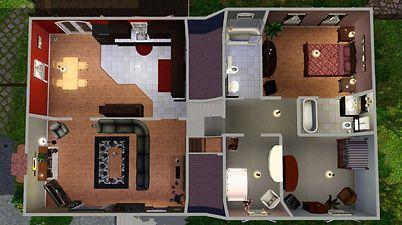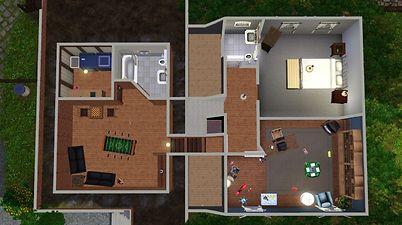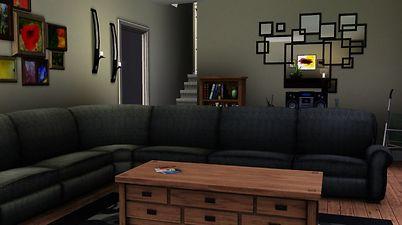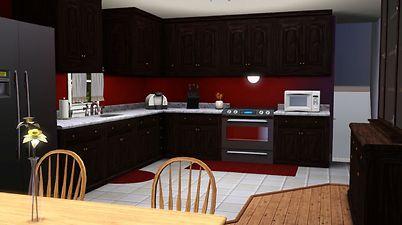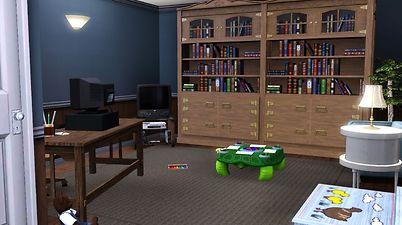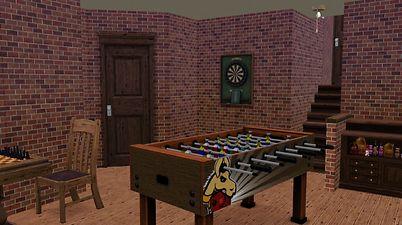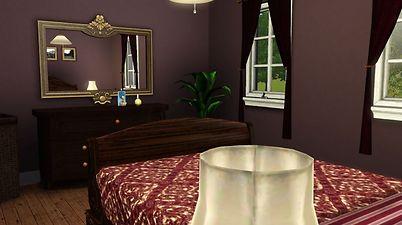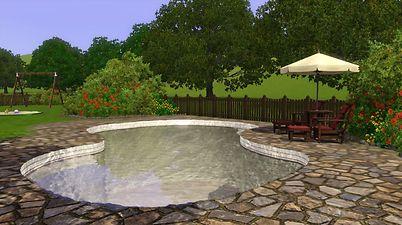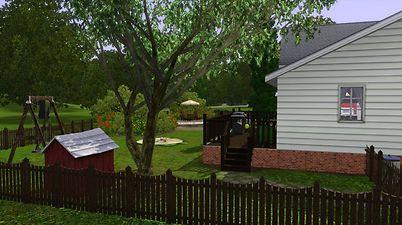 Balcom Split Level
Balcom Split Level
MTS has all free content, all the time. Donate to help keep it running.
SCREENSHOTS

Front.jpg - width=1280 height=717

Back.jpg - width=1280 height=717

Level 1.jpg - width=1280 height=717

Level 2.jpg - width=1280 height=717

Living Room.jpg - width=1280 height=717

Kitchen.jpg - width=1280 height=717

Play Room.jpg - width=1280 height=717

Man Cave.jpg - width=1280 height=717

Master.jpg - width=1280 height=717

Pool.jpg - width=1280 height=717

Side.jpg - width=1280 height=717











Balcom Split Level is a charming split level home that is perfect for a young family. With four bedrooms and three and a half baths, this home is sure to suite the needs of most any family. A large backyard leaves plenty of room for running children and a private pool for relaxing or throwing pool parties.
The top level houses the living and sleeping quarters for the family. Three bedrooms, including a master with en-suite bath, make up the upper half of this level. The master bedroom is just across the hall from the two nurseries (both large enough to be converted to regular bedrooms as the children age) so mom can keep an ear out for the babies in the middle of the night. The lower half of the level features a large living room and combined kitchen and dining area.
The bottom level focuses more on the fun times for the family. The upper half of this level has a recreation/play room for mom to take the children to play during the day. It is complete with bookshelves, plenty of toys, a small tv to keep the children entertained and a computer to keep mommy entertained with Simbook! It also has a guest bedroom, sparsely furnished with mismatched, aged furniture. This room is perfect for visiting grandparents (or daddy when he makes mommy mad). Perhaps as the young ones start school, a new baby will be welcomed to the family. The lower half, or the basement, houses the man cave. Guitar, bar, foosball table, and darts; this room has it all when the man of the house needs to escape for a little while. A laundry room and storage room converted to another bath can also be found in the basement.
Lot Details:
Medium Gray Roof with White Trim by tammy_trauma. No longer active member but permissions were granted to include.
Custom Content Required:
Insta-Door With Glass by HugeLunatic
Country Windows by HugeLunatic
Shuttered Window Expansion Set by QBuilderz
Natural Garden Edgers by HugeLunatic
Modular Sofa by Omega
Custom Content Recommended:
Curtain Height Adjustment by granthes (Not needed if you don't touch the curtains.)
Add Any Lot Size by VelocityGrass (Since it's not a standard EA lot size)
This home was placed in Riverview to be tested and was set on Hidden Grove Lane using VelocityGrass's mod (listed above) to add a 35x35 lot. My sim was able to access all items and get to all floors with no issues. I will warn you that the arm chair in the living room is at risk for fire. But, you can handle it, right? Also, the only content used from WA are the olive trees; therefore, if you don't have that EP, you should be fine with downloading and not breaking any fundamental aspect of the lot.
Additional Credits:
All of #create for patiently and graciously putting up with my spamming pictures. Where would I be without them?
The top level houses the living and sleeping quarters for the family. Three bedrooms, including a master with en-suite bath, make up the upper half of this level. The master bedroom is just across the hall from the two nurseries (both large enough to be converted to regular bedrooms as the children age) so mom can keep an ear out for the babies in the middle of the night. The lower half of the level features a large living room and combined kitchen and dining area.
The bottom level focuses more on the fun times for the family. The upper half of this level has a recreation/play room for mom to take the children to play during the day. It is complete with bookshelves, plenty of toys, a small tv to keep the children entertained and a computer to keep mommy entertained with Simbook! It also has a guest bedroom, sparsely furnished with mismatched, aged furniture. This room is perfect for visiting grandparents (or daddy when he makes mommy mad). Perhaps as the young ones start school, a new baby will be welcomed to the family. The lower half, or the basement, houses the man cave. Guitar, bar, foosball table, and darts; this room has it all when the man of the house needs to escape for a little while. A laundry room and storage room converted to another bath can also be found in the basement.
Lot Details:
- Lot Size - 35x35
- Furnished - §99,291
- Unfurnished - §51,863
Medium Gray Roof with White Trim by tammy_trauma. No longer active member but permissions were granted to include.
Custom Content Required:
Insta-Door With Glass by HugeLunatic
Country Windows by HugeLunatic
Shuttered Window Expansion Set by QBuilderz
Natural Garden Edgers by HugeLunatic
Modular Sofa by Omega
Custom Content Recommended:
Curtain Height Adjustment by granthes (Not needed if you don't touch the curtains.)
Add Any Lot Size by VelocityGrass (Since it's not a standard EA lot size)
This home was placed in Riverview to be tested and was set on Hidden Grove Lane using VelocityGrass's mod (listed above) to add a 35x35 lot. My sim was able to access all items and get to all floors with no issues. I will warn you that the arm chair in the living room is at risk for fire. But, you can handle it, right? Also, the only content used from WA are the olive trees; therefore, if you don't have that EP, you should be fine with downloading and not breaking any fundamental aspect of the lot.
Additional Credits:
All of #create for patiently and graciously putting up with my spamming pictures. Where would I be without them?
| Filename | Type | Size |
|---|---|---|
| Balcom Split Level.rar | rar | |
| Balcom Split Level.Sims3Pack | sims3pack | 6171311 |
| Hana_Roof_MedGrayWhitetrim.package | package | 269392 |
| Filename | Size | Downloads | Date | |||||
|
Balcom Split Level.rar
Size: 3.80 MB · Downloads: 969 · 1st Jul 2012 |
3.80 MB | 969 | 1st Jul 2012 | |||||
| For a detailed look at individual files, see the Information tab. | ||||||||
Key:
- - File was updated after upload was posted
Install Instructions
Quick Guide:
1. Click the file listed on the Files tab to download the file to your computer.
2. Extract the zip, rar, or 7z file.
2. Select the .sims3pack file you got from extracting.
3. Cut and paste it into your Documents\Electronic Arts\The Sims 3\Downloads folder. If you do not have this folder yet, it is recommended that you open the game and then close it again so that this folder will be automatically created. Then you can place the .sims3pack into your Downloads folder.
5. Load the game's Launcher, and click on the Downloads tab. Select the house icon, find the lot in the list, and tick the box next to it. Then press the Install button below the list.
6. Wait for the installer to load, and it will install the lot to the game. You will get a message letting you know when it's done.
7. Run the game, and find your lot in Edit Town, in the premade lots bin.
Extracting from RAR, ZIP, or 7z: You will need a special program for this. For Windows, we recommend 7-Zip and for Mac OSX, we recommend Keka. Both are free and safe to use.
Need more help?
If you need more info, see Game Help:Installing TS3 Packswiki for a full, detailed step-by-step guide!
1. Click the file listed on the Files tab to download the file to your computer.
2. Extract the zip, rar, or 7z file.
2. Select the .sims3pack file you got from extracting.
3. Cut and paste it into your Documents\Electronic Arts\The Sims 3\Downloads folder. If you do not have this folder yet, it is recommended that you open the game and then close it again so that this folder will be automatically created. Then you can place the .sims3pack into your Downloads folder.
5. Load the game's Launcher, and click on the Downloads tab. Select the house icon, find the lot in the list, and tick the box next to it. Then press the Install button below the list.
6. Wait for the installer to load, and it will install the lot to the game. You will get a message letting you know when it's done.
7. Run the game, and find your lot in Edit Town, in the premade lots bin.
Extracting from RAR, ZIP, or 7z: You will need a special program for this. For Windows, we recommend 7-Zip and for Mac OSX, we recommend Keka. Both are free and safe to use.
Need more help?
If you need more info, see Game Help:Installing TS3 Packswiki for a full, detailed step-by-step guide!
Also Thanked - Users who thanked this download also thanked:
Packs Needed
Other Information
Number of bedrooms:
– 4 Bedrooms
Custom Content Included:
– Build content only
: only Walls, floors, terrain paint, fences, stairs, windows, doors, etc.
Furnishings:
– Fully Furnished
: Lot is completely decked out in furnishings
Special Flags:
– Not Applicable
Tags
#split level, #family home, #pool
Packs Needed
| Base Game | |
|---|---|
 | Sims 3 |
| Expansion Pack | |
|---|---|
 | World Adventures |
 | Ambitions |
 | Late Night |
 | Generations |
 | Pets |
 | Showtime |
Policy and Preferences
I work hard at making my uploads the best they can be. Therefore, I ask that you follow my policy regarding use and uploads. Do NOT claim my work as your own. Ever.
Please Do Not:
Please Do Not:
- Claim my work as your own.
- Reupload my work anywhere else.
- Include my content with your own upload. Link back to the original download post instead.
- Include my content in a Mods folder upload.
- Use my creations as a base to edit and reupload as your own.
- Convert my content to other games without asking first.
- Edit my creations for your personal use only.
- Use my lots/sims/content in stories (though please don't take credit for them).

 Sign in to Mod The Sims
Sign in to Mod The Sims Balcom Split Level
Balcom Split Level
